architecture
Restoration and Addition to Historic Riverton
Brookeville, MD
Montgomery Preservation Award, 2012
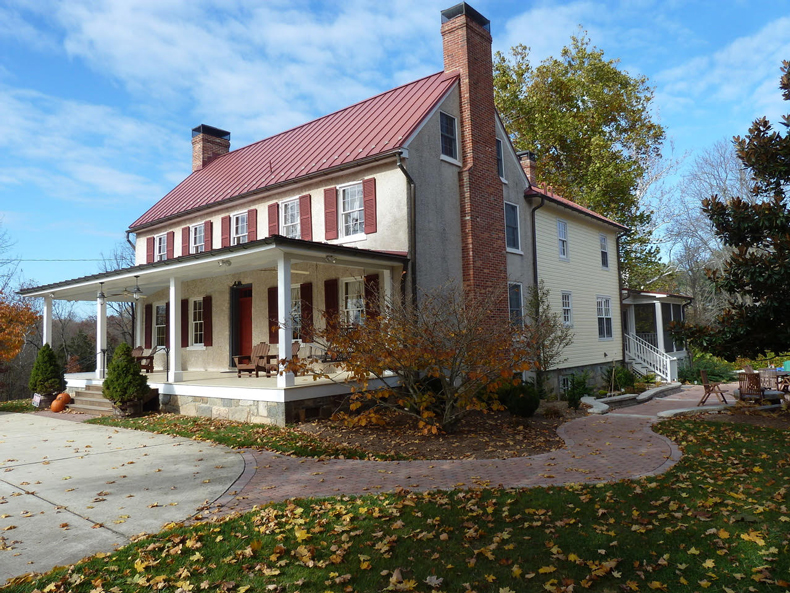
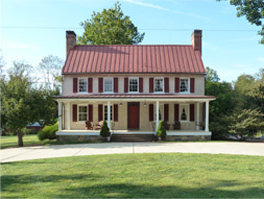
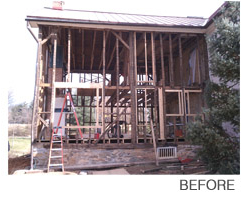
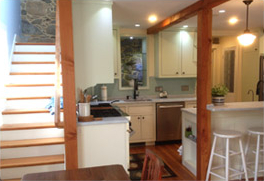
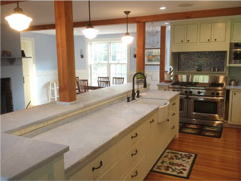
Restoration and Addition to the Historic Riverton
Constructed in 1848, Riverton is a five-bay, center-passage house constructed of stone and covered with a pebble dash stucco finish. It is set on a low stone foundation and is covered with a gable roof, clad with standing seam metal. A two-story rear service wing was construction circa 1880 to replace an earlier log kitchen on the site. This project involved the transformation and general restoration of Riverton, including a rear addition. This included reconstruction of a two-story porch, whose existence was affirmed by oral history and the presence of second story doors discovered during preconstruction exploration. The work included a full house restoration and remodeling. New exterior materials include: wood lap siding, standing seam metal roof, timer framed porch and stone foundations.